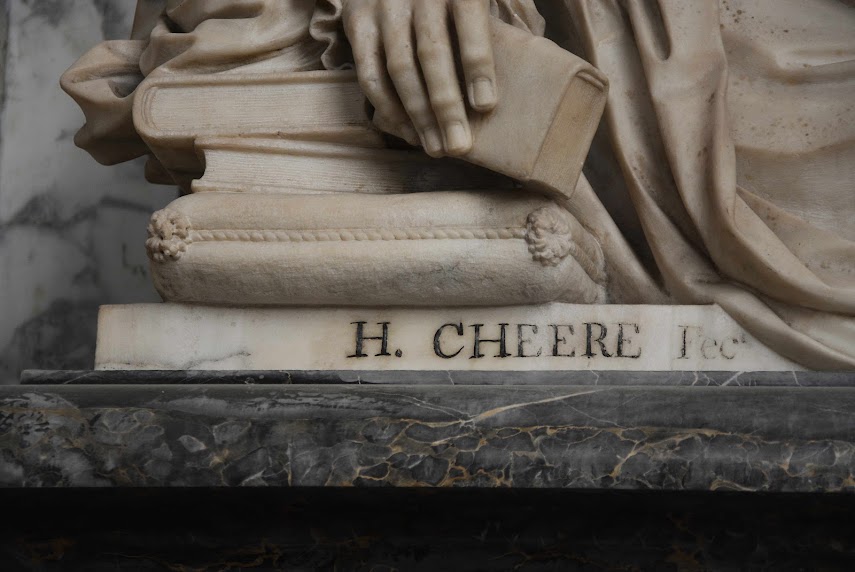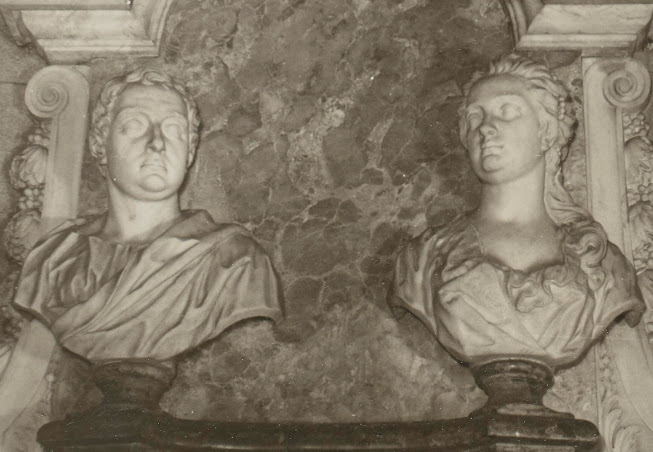Post under constructions.
The Chimneypieces of Sir Robert Taylor.
Sir Robert Taylor (1714–1788),
Sculptor, Architect, and Founder of the Taylor Institution, Oxford.
William Miller (c.1740–c.1810) (possibly after).
Taylor Institution, University of Oxford.
The purpose of this website is to illustrate and discuss English sculpture of the 18th century - I will of course touch on the work of Taylor as an architect and property developer but here is not the place to go into detail - I will leave that to others.
Taylor is important as an architect and designer in that he commenced as a late Palladian working with Henry Cheere as apprentice and assistant, fully embraced the Rococo in the 1750's particularly with his designs for chimney pieces and graduated as an architect to the neo classical.
For much more on his architecture see - Thorncroft Manor, Leatherhead by Richard Garnier
Georgian Group Journal Vol XV1, 2008 pp 59 - 88.
https://georgiangroup.org.uk/wp-content/uploads/2020/10/GGJ_2008_06_GARNIER.pdf
Initially, he specialised in sculpture and funerary monuments, and he
was chosen in a competition to carve the pediment of Mansion House, beating both Roubiliac and his
old master Cheere to the commission.
His most famous work in the field of funeral monuments was the monument to LT General Guest in Westminster Abbey, dated 1751.
At the time of the building Act of 1774, Taylor was working on Ely House in
Mayfair, Here he created shallow recesses between it and
its neighbours — a seemingly
insignificant device but one that gives the house a sense of depth and
detachment, allowing cornices to return unimpeded, and the string courses and
stone blocks to be silhouetted.
By repeating this visual trick in the upper
sections, with increased gaps, he creates a taper, giving the building its
sense of vitality and upward movement.
Taylor executed a number of commissions for the Duke of
Grafton, including Grafton House in Piccadilly, which was demolished in 1966.
Of the 14 houses he built in Grafton Street, Mayfair, four survive, early
examples of his principles put into practice, with balanced and elegant
frontages that belie the grand interiors within.
One of these was built for Admiral Lord Howe, for whom
Taylor and his pupil Samuel Pepys Cockerell later designed Admiralty House off
Whitehall.
Taylor was knighted in 1784, having been appointed surveyor for a
number of bodies and institutions, including the Admiralty, Greenwich Hospital
and Customs and Excise.
In
due course, Taylor’s own memorial would be placed in Poet’s Corner, the
inscription pronouncing that ‘his works entitle him to a distinguished rank in
the first order of British architects’.
Marcus Binney (in the biography - Sir Robert Taylor, From Rococo to neo Classicism pub 1984) says that
the other version/copy of this portrait held in the Royal Institute of British
Architects is 'unsigned' but on the evidence of an engraving in the British
Museum is by William Miller (c.1740–c.1810) and dates from c.1782/1783.
Binney
says Sir Robert became a Sheriff of London in 1783 and is wearing Sheriff’s
robes in the portrait. The Oxford Dictionary of National Biography also
attributes the painting to William Miller.
Much of his output has been lost — in particular his Rococo chimneypieces.
It appears that only six that we know of so far have survived. A further three are shown in photographs from 35
Lincoln’s Inn Fields taken during the Survey of London
in 1912, the building was destroyed in the Blitz of 1940.
Nonetheless, those black-and-white photographs reveal what they looked like. We know, that there was was one pure
English Rococo chimneypiece in the front room on the ground floor, one in the
middle room on the first floor, and a large stone one in the basement kitchen?
..............................
Two Anonymous Mid 18th Century Drawings
Bound into a copy of Isaac Taylor's
Designs for Chimney-Pieces with Mouldings & Bases at
Large,
Pub 1794.
From an Album at the Victoria and Albert Museum
Height: 24 cm size of sheet, Width: 30 cm.
24 plates, with three on paper watermarked 1794, stitched in
blue paper wrapper. The Publisher's list tipped-in the back cover.
Also pasted
in the volume are 15 sheets of drawings in pencil and ink of chimney-pieces
etc. of which 5 are probably by Sir William Chambers
......................
https://collections.soane.org/THES79738
...........................
The Jamb Taylorian Limestone Chimneypiece.
Carved in a fine-grained limestone around 1750 by Sir Robert Taylor. Researches suggests
this chimneypiece was once in the dining room of 36 Lincoln’s Inn, one of
two grand houses designed by Taylor on this street. These properties were designed as a pair.
This building was
demolished in 1859, whilst number 35 was lost in the blitz.
Possibly from the dining room considering the Bacchic iconography.
In the Survey of London in
1912 there is a record for a remarkably similar stone chimneypiece of this
style in the basement of 35 Lincoln’s Inn, having been moved from the principal
room when the building was reconfigured for office use.
https://www.jamb.co.uk/blog/a-highly-important-18th-century-chimneypiece-by-sir-robert-taylor/
......................
The Westland and Co. Minto House, Taylorian Chimneypiece.
Width 225 cm. Height 172 cm. Depth 30 cm.
https://www.westlandlondon.com/antiques/fireplace-period/rococo/view/14549.asp
........................................
The Jamb Taylorian Chimneypiece.
Jamb - Pimlico Rd, London.
https://www.jamb.co.uk/
White Statuary Marble with Sicilan Jaspar Inlay.
Internal height 48⅝in (123.5cm) width 48¾in (124cm).
Footblock to footblock 68⅞in (175cm).
Shelf depth 9½in (24cm).
The Jamb websiteAn almost identical chimneypiece was designed by Taylor for
35 Lincoln's Inn Fields in 1754, but which was later demolished.
https://www.jamb.co.uk/fireplaces/antique-chimneypieces/georgian/g497/
..........................
For more on Taylor with particular reference to Trewithin, Cornwall see -
Christopher
Hussey, ‘Trewithen Cornwall – II’, Country Life Magazine, 9 April 1953, p.
1073.
https://www.artandthecountryhouse.com/essays/essays-index/the-dining-room-at-trewithen-collection-and-display
.....................
For the catalogue of Taylor's Architectural books see -
https://libguides.bodleian.ox.ac.uk/ld.php?content_id=29949118
for more on Taylor and his architectural books and library
hear the podcast on:
http://podcasts.ox.ac.uk/special-lecture-art-architects-books-and-buildings-sir-robert-taylor-his-collection-taylor































%20and%20Lady%20Molyneux%20d.%201718%20Tevershall%20%20Nottinghamshire.jpg)



























,'Designs%20for%20Chimney-Pieces%20with%20Mouldings%20&%20Bases%20at%20Large',%20London%20c.%201794%20-%201800..jpg)
,%20'Designs%20for%20Chimney-Pieces%20with%20Mouldings%20&%20Bases%20at%20Large',%20London%20c.%201794%20-%201800..jpg)
















,'Designs%20for%20Chimney-Pieces%20with%20Mouldings%20&%20Bases%20at%20Large',%20London%20c.%201794%20-%201800..jpg)