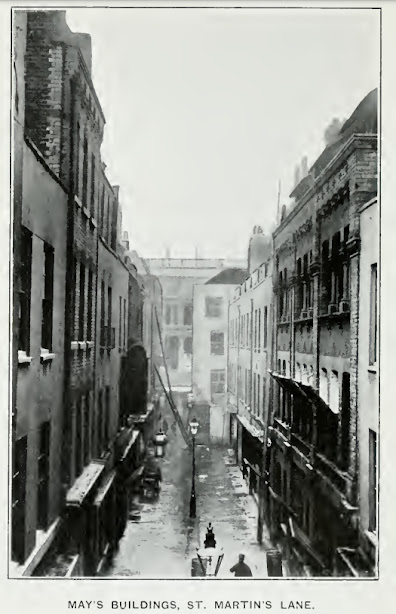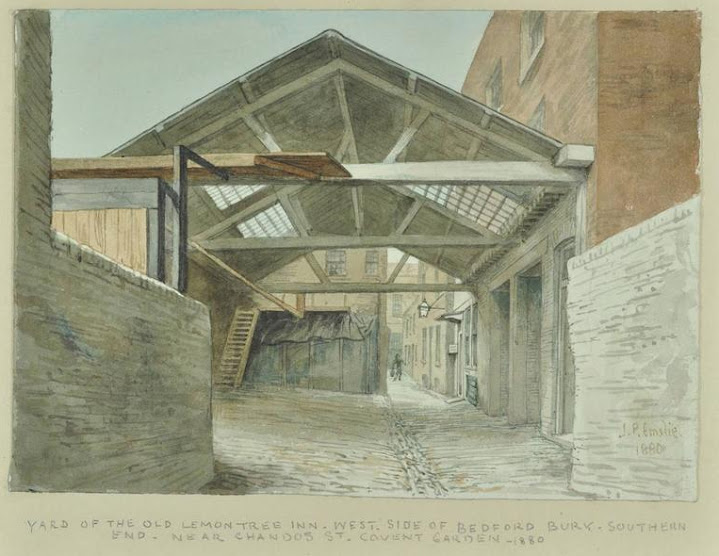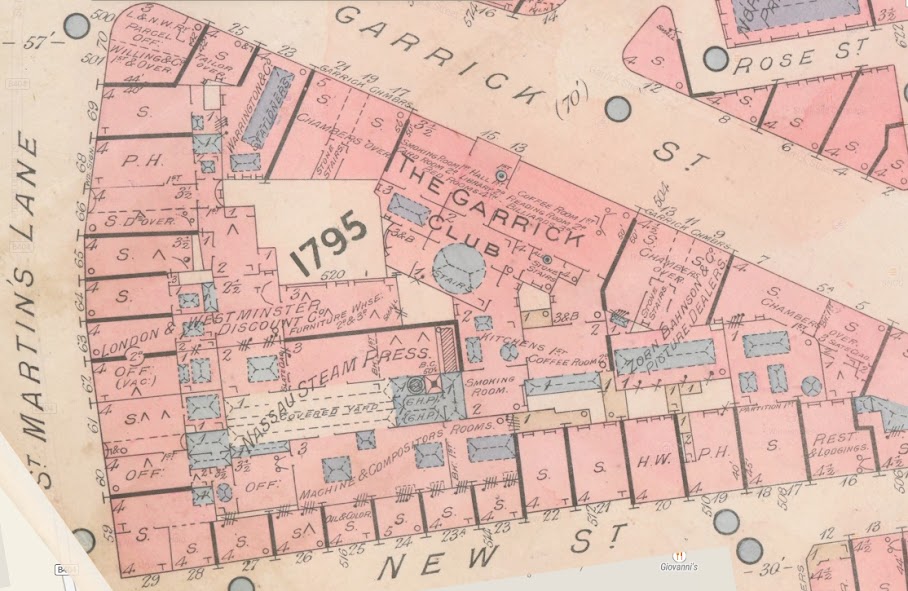Post in Preparation.
May's Buildings, St Martin's Lane.
Sometimes referred to as Great May's Buildings to distinguish it from Little Mays Buildings (which was on the East side of Bedfordbury).
A Court of 21 properties on the East side of St Martin's Lane behind numbers 40 to 42 St Martin's Lane.
Between St Martin's Lane and Bedfordbury built in 1739, on what was formerly Feathers Court.
One of eight courts which ran East West between the two streets.
The Courts between St Martins Lane and Bedfordbury.
Strypes Survey of 1720 -
A little beyond the Church is Moor's Yard, a large Place for
Stablings, with several ordinary Houses, and hath a Paassage into Church Lane,
and another into Thackham's Court, and so into Shandois Street; (of which more
anon) and beyond this Street are several Allies and Places, most of which have
a Passage into Bedfordbury, but are very narrow, ill built, and as ill
inhabited, viz. -
Bedford Alley, Feather Alley, and Kenison's Alley; all three
with Passages into Bedfordbury,
Goodwin's Court.
Goodwin's Court first appears in the ratebooks in 1690,
replacing Fishers Alley which had occupied a similar position in preceding
years, and it seems probable that the houses in the court and those on either
side of it, i.e. the present Nos. 55 and 56, St. Martin's Lane, were erected in
that year.
Kings Arms Court.
.................................
Hop Garden.
The Hop Gardens is a small court between Nos. 49 and 50, St. Martin's Lane, extending backward to Bedfordbury. Prior to 1649 it was known as Jenefer's Alley from the occupant of a house at the western end, Roland Jenefer. The ratebooks from 1652 to 1655 give the alley as Fendalls Alley, but from 1656 onward it appears as The Flemish Hop Garden (later the Hop Gardens). Perhaps named from an inn with that sign.
The Hop Yard indifferent good for Stabling, and hath an open Passage into Bedfordbury. King's Arms Inn, or Yard, a Place for Stablings. Goodwin's Court, but small, having about two or three Houses.
.....................................
Chymisters Alley.
........................
May's Buildings.
........................
Turner's Court.
...............................
Charles Court.
......................................
Dawson's Alley.
Strypes Survey - Dawson's Alley, near unto which is a new erected Water-house, designed to serve this End of the Town with Water, to be wrought by an Overshot Mill, &c. For the carrying on of which there are several Adventurers and Sharers; but how it will take, Time must produce.
............................
see - London Past and Present: Its
History, Associations, and Traditions, by Henry Benjamin Wheatley and Peter
Cunningham.
May's Buildings, St. Martin's Lane, east side, leading to Bedfordbury. Built in 1739, and so called after May, the builder, who lived in No. 43.
Foote, in his Taste 1752, speaks of
May's Buildings as inhabited by poor artists. The Sutherland Arms (No. 7) was
the favourite place of meeting of "The Eccentrics," a club of
privileged wits so called.
........................
Mays Buildings looking East into Bedfordbury.
View of May's Buildings looking West before the South side was demolished for the building of the Coliseum Theatre in 1904.
Illustration from The history of Harrisons the printers see -
The House of Harrison, pub. 1914.
https://ia600907.us.archive.org/16/items/houseofharrisonb00harrrich/houseofharrisonb00harrrich.pdf
.............................
Locating May's Buildings.
John Roque's Map of 1746.
............................
A very useful plan/survey
This is particularly useful showing the layout of the various courts east of St Martin's Lane
.....................................
Horwood's Revised Map of 1819 showing the proposed improvements.
........................
Ordinance Survey Map 1871.
Image Courtesy National Library of Scotland.
...........................
Goads Insurance Plan.
.................................
A Few Notes.
Thomas May (alias Broadmax, alias Knight) obtained in 1738, an Act of Parliament authorising him to grant building leases of property in St. Martin's Lane and Feather's Court which had been left him by Henry May, his kinsman, by his will dated 1727.
Leases were granted to Thomas Parton, bricklayer, who proceeded to erect May's Buildings.
Thomas Parton was living in Mays Buildings in 1749 (see below).
The houses on the north side were taken over at various times between 1866 and 1913 by Messrs Harrison & Sons, printers.
....................
George Pyke. fl 1710 - 77, Clockmaker.
London Metropolitan Archives: Records of the Sun Fire
Office:
Ms 11936/119/156086 (8 February 1757, George Pyke, clock
maker and organ builder, Mays Buildings, St Martins Lane, total value £600).
Westminster City Archives: St Martin in the Fields, Rate
Books:
1756. Vol.F537, Poor Rates Collectors Books, Bedfordbury
Ward, p.19; FamilySearch Film #005134275, image 729. George Pyke recorded as a
rate payer of Mays Buildings.
1760. Vol.F541, Poor Rates Collectors Books, Bedfordbury
Ward, p.18; FamilySearch Film #005134277, image 410. George Pyke still recorded as a
rate payer of Mays Buildings.
.......................
1749.
A Copy of the Poll for a Citizen for the City and Liberty of Westminster.
https://books.google.co.uk/books?id=yqRbAAAAQAAJ&pg=PA247&dq=%22Mays+Buildings%22&hl=en&newbks=1&newbks_redir=0&sa=X&ved=2ahUKEwjAjNvxqPuDAxW7efEDHWMIAF4Q6AF6BAgMEAI
Some inhabitants of May's Buildings. 1749.
Jonathan Judson, Woolen Draper.
James Shuter, Taylor.
Henry Simmond, Taylor.
John Loyd Shoemaker.
George Shelton, Butcher.
Benjamin Sutherland, Victualler.
Samuel Love, Woolen draper.
Robert Ellis, Goldsmith.
William Dowe, Staymaker.
Andrew Mackely, Chandler.
John Mitchell Cheesemonger.
Phinehas Spines, Hosier.
Jos Hayes, Peruke maker.
George Bickhan, Engraver (more of him later).
John Mackwell, Joiner.
James Massiot, Potter.
Thomas Maltwood, Shoemaker.
Daniel Scruby, Orangeman.
Tho. Siddal, Woolendraper.
David Constable, Perukemaker.
James Dawson, Taylor.
Edward Waywin, Carpenter.
Thomas Parton, Bricklayer (Builder of the houses in May's Court).
...............................
May's Buildings from the Survey of London. 1940.
Nos. 42, 43 and 44, St. Martin's Lane. —
These premises consist of four floors and
basement.
The exteriors are
in red brick. Nos. 42 and
44 have a
moulded brick band at second floor level
and a brick
modillion cornice to
the floor above. The
window openings have
brick dressings and segmental
heads with the frames
slightly recessed.
No. 43 has
a more elaborate front, consisting of fluted Doric pilasters.
These three houses
were built in
1739 by Thomas
Parton, bricklayer, at the same time that May's Buildings were erected.
............................
According to the St Martin's rate books and other sources the residents to 1800 were —
No. 42. St Martin's Lane —
John Prignan
(1739-41), Henrietta Johnson
(1743),
Henry Dickes (1744-45),
Wm. Ayrton (1746-48),
George Rigg (1749-53),
Wm. Simpson (1754-56),
Elizabeth Simpson
(1757-66),
John Simpson (1767-72),
Charles Conolly (1773),
Barth. Conolly (1774-79),
Jas.
Tomlinson
(1780-84),
Sarah Hamilton (1785-87),
R'. Spence (1789-90),
Jno. Gittos, oil
and Italian Warehouse (1790-
).
No. 43. St Martin's Lane — Inhabitants.
Anthony Call
(1740-42),
John Clark (1743),
Richard Thomson (1744-45),
Catherine Cunningham (1746),
Wm. Palmer (1746-55),
Jas. Nunn (1756-57),
Lewis Topp (1758-59),
Jos. Treble (1760- ?).
43 St Martin's Lane, built c. 1738. Erected by Thomas Parton.
.......................
The same building in July 1859.
Thomas Wykeham Archer (1806 - 64).
The man with the blue bag exiting from Chymisters Alley.
https://www.britishmuseum.org/collection/object/P_1874-0314-379
.......................
No. 44. St Martin's Lane —
Williams (1742),
Catherine Laroune (1743-58),
Danl. Payan, jeweller, (1759-97),
Hugh Russell
(1798- ).
........................................
Bedfordbury.
Some notes.
from Strype's Survey pub 1720.
Bedfordbury, on the Backside of St. Martin's Lane, of no
great Account either for Buildings or Inhabitants; in which are these Yards and
Places, viz. White Horse Yard, but ordinary; Bell Yard, only for some Stables.
Goat Yard, also for Stablings. Key Yard, now converted into a Brewhouse; and
Pipemakers Alley, (so called from a Pipemaker there dwelling) a very ordinary
Place.
Bedfordbury in 1873.
A street running parallel to and East of St Martin's Lane and linked to St Martins Lane by 7 courts
The entrance to May's Buildings is in the middle of the drawing.
Bedfordbury West side showing the entrance to Lemon Tree Yard, and Mays Buldings.
This image from watercolour world.
Given modern technology it is difficult to understand why they post such poor quality images!
Lemon Tree Yard. Presumably looking West.
Emslie.
1880.
Image courtesy watercolour world.
...............................
St Martin's Lane looking East.
The Entrance to Mays Buildings on the right.
Harrisons have now expanded to take over most of the North side of May's Buildings.
c. 1880.
42, 43 and 44 St Martins Lane.
Published here with permission.
Image courtesy London Picture Archive.
For an history of Harrisons see -
The House of Harrison,. 1914.
https://ia600907.us.archive.org/16/items/houseofharrisonb00harrrich/houseofharrisonb00harrrich.pdf
James Harrison was at 6 Lancaster Court in 1801. the end house adjoining the gate to the St Martin in the Fields graveyard. The court was demolished in about 1829, after a time in Orchard St, Westminster in 1840 the company moved to 45 St Martin's Lane.
"The court was about 18feet wide narrowed down to about 8 feet at both ends by the overlapping of the corner houses in the main thoroughfare. Some of the houses were fitted with oak panelling, elaborate plastering, and handsome staircases with carved banisters, and in one of them was found a handsomely designed leaden cistern and a pump dated 1740.
Of the eleven houses which formed the north side of the court the first two were taken by the Firm, rebuilt, and occupied in 1866, about the time when Orchard Street, Westminster, was pulled down, and gradually the whole of this side of May's Buildings was absorbed for the purposes of the printing offices
"Immediately at the back of the long extended workshops of 45
and 46, St. Martin's Lane, there stood a court or blind alley which was entered
from Bedfordbury, and which, as we have said, in conjunction with the yard of
45, St. Martin's Lane, once formed a thoroughfare between the two main streets.
In the year 1899, when it was absorbed for building an
additional printing office, it consisted of five small houses to which access
could only be had through a very narrow passage. It was inhabited by an
exceedingly rough class of people, such as occupied many of the slums round
Covent Garden. The Vestry of St. Martin's had the privilege of providing a
lamp-post for lighting the court, and of cleansing it, but rarely of collecting
their rates; and the police passed down the narrow passage on extremely rare
occasions and with the utmost caution"..............
"When the property was being purchased the Firm's Solicitors naturally tried to describe it by its proper name, and searched the old documents to ascertain what was the correct form of the name, of which several versions had been used. As many as thirteen different spellings were discovered amongst these papers, of which we recall a few :Chemister Alley.
Chymister, Chemisters Chemists, Kemster Alley. Kemster's, Kenister,Kenaster. In Stowe's Survey of London, 1755, we find the name given as Keniston's.
Nearly facing it at the opposite side of Bedfordbury was a similar court known as Pipemakers' Alley. May's Buildings was also continued on the opposite side of Bedfordbury as Little May's Buildings, but all these slums were pulled down in 1880 for the erection of Peabody Buildings".
Images above from Harrisons
............................
National Archives Reference to Mays Buildings.
https://discovery.nationalarchives.gov.uk/details/r/ea61b83e-70ab-44fa-bbe0-5f268d752c93
Goodwood Estate Archives – West Sussex Record Office.
Reference: GOODWOOD/E409-412
Bargain and Sale Enrolled, 21 April 1757, for the making a
tenant for the suffering of several Recoveries; (ii) Exemplification of a
Common Recovery, Easter Term 1757; (iii and iv) Settlement by Lease and
Release, 27, 28 April 1757, pursuant to several Recoveries. The descriptions of
the properties are very full in the documents; the parties to the settlement
(no. GOODWOOD/E412) were:
(a)
Thomas Knight of Godmersham, co. Kent, esq.
(formerly Thomas Brodnax, afterwards Thomas May); (b) Thomas Knight, only son
and heir of (a); (c) Christopher Hull of Cliffords Inn, London, gent.; (d) John
Kirril of Sevenoaks, co. Kent, esq. and John Knowler of the Inner Temple,
London, esq.; (e) Thomas Lambard of Sevenoaks, esq. and Jacob Sawbridge of
Canterbury, co. Kent, esq.
(b)
……………………………..
34 tenements, etc. called Mays
Buildings and Little Mays Buildings in St. Martin's Lane and Bedford
Bury in St. Martin in the Fields and St. Paul Covent Garden, all in co. Middx.
and late the estate of Henry May of the Middle Temple, London.
.......................................
Some 18th Century Trade Cards Mays Buildings.
.................................................
George Bickham Junior. Mays Buildings.
https://data.historicaltexts.jisc.ac.uk/view?pubId=ecco-1241702800
For a fan with Bickham's engravings see
............................
William Rufus Chetwood (d. 1766) writer, publisher and bookseller lodged at the Golden Ball, Mays Court in 1741.
see - https://www.grubstreetproject.net/people/1763/
........................
Bedfordbury - The East Side.
Images from Sows Survey of 1755
Adapted from the original map of 1720
The Parish Boundary between St Martin in the Fields and St Paul's Covent Garden is the straight line Running North South.
Bedford Court.
An 18th Century plan.
Henry Pfahler. Married Jan 18 1731
Wife Mary Nipping
by M'' William Wilson,
.
Daughter Frances baptised St Paul's Covent Garden 26 Dec 1739.
John Henry baptised St Paul's Covent Garden 7 March 1741.
Henry baptised St Paul's Covent Garden 19 November 1743.
https://www.britishmuseum.org/collection/object/P_1982-U-4528
..............................
Little May's Buildings on the East side of Bedfordbury,
This court ran Eastward into Bedford Court.
Horwood's Map of 1799.
Bedford Court was an L shaped court running East accessing Bedford Street between no 16 and 17 Bedford Street.
and South into Chandos Street between no 23 and 24 with further access Westward to Little Mays Building.
Bedford Court.
1879.
John Phillips Emslie.
Images below used with permission London Picture Archive.
Bedford Court Looking South towards Chandos Street.
Bedford Court Looking East towards Henrietta Street.
This original, L-shaped, part of the court was included in
the site leased by the fourth Earl of Bedford in 1631 to Richard Brigham, the
King's coachmaker. Brigham did not appropriate all the hinterland of his plot
to the houses on his street frontages in Bedford Street and Chandos Street but
left a large irregular open space, which in the 1670's was still used as a
'stable and coach house yard' by his successor, Thomas Brigham, also a
coachmaker: (fn. 1) at a much later period, after the site had been rearranged,
a firm of Victorian coachmakers had their premises in this area. (fn. 2)
On the north side of Brigham's open yard (that is, just
behind the present Post Office building at Nos. 17–19 Bedford Street) Remigius
Van Leemput, the Flemish painter, lived from about 1647 until his death in
1675: his large house is shown, as that of 'Mr. Remee', on Lacy's map (Plate
2). (fn. 3)
In 1688 the fifth Earl had this incompletely exploited part
of his estate cast into a regular court of houses and shops. Building leases of
eleven sites for forty-one years were granted in July to William Beech, a
vintner, and of one more site in September to Nicholas Spelden, a coach harness
maker. The houses were to be of the second rate as categorized in the Act of
1667 for rebuilding the City after the Fire. The leases contained some building
specifications, required the lessee to examine and if necessary reinforce the
natural foundations, to make a sewer from his house, and to contribute to the
cost of the sewer and paving which the Earl was to provide in the court. Some
few noxious trades were prohibited. (fn. 4)
As these leases indicate, Bedford Court was not the
insignificant backwater of ramshackle little houses that usually resulted from
seventeenth-century urban 'in-filling'. Strype in 1720 treated it respectfully:
'a very handsome large Court, with an open Square in the Midst: Its Houses,
which have not been very many Years built, are very good, and well inhabited;
being a great Through-fare, and a Place of Trade'. In 1726 the
occupations in the court included those of upholsterer (two), tailor (two), mantuamaker,
staymaker, mercer, peruke-maker, grocer, pastry-cook, and coffee-house-keeper.
....................
A Catalogue of Valuable and Curious Libraries Lately
Purchased, in Most Languages and Faculties, ... Which Will Begin to be Sold ...
on Tuesday the 13th of October 1741: By William Sare, Bookseller, at Cæsar's
Head, in Bedford-Court.
........................
J Jarvis Trade Card.
https://www.britishmuseum.org/collection/object/P_Heal-100-40
........................
The Twelve Months of Flowers, hand coloured engravings by Robert Furber after Peter Casteels (1684 - 1749) on laid paper, sold by J. Jarvis, Bedford Court, Covent Garden 35 x 24cm.
First published in 1730.
J Jarvis (fl. 1725 - 55) at the Crown Bedford Court - Print publisher and
seller; in 1746, sold an unauthorised print after Hogarth's painting,
"Taste in High Life". Trade card in Heal Collection (Heal,100.40)
advertises "J. Jarvis... Sells all sorts of Prints, Maps, &c. Either
Colour'd or Plain, Also Frames & Glazes Prints in the neatest Manner and at
the lowest Price. Likewise All Sorts of Stationary-Wares, Bibles, Common
Prayers, Books for Accounts, Plays & Pamphlets." (info BM)
https://www.britishmuseum.org/collection/term/BIOG145041
.......................
Little May's Buildings on the East side of Bedfordbury,
Looking Eastward to Bedford Court,
John Phillips Emslie.
September 1879.
An excellent drawing that provides all sorts of incidental detail.
Showing substantial four storey houses with basements.
.........................
The Horse and Groom, 31 Bedfordbury.
Described as a sporting house in Fistiana, 1868.
Bedfordbury East side looking South to Chandos St. 1873.
Thomas Tattenham, Chimney Sweep.
at his house in Brewer's Court, Bedfordbury.
.............................
A short list of some Public Houses in Bedfordbury in the first half of the 18th Century.
Pubs attested in the first half of the 18th century in the
area covered by the
Strand Bermudas. Data taken from Garrod and Garrod (2002:
72—81).
info from Garrod and Garrod
Bear & Staff, 11 Bear St. 1714.
Black Horse, 10 later 11 Bedfordbury. C.1721.
Cock & Bottle 21 Bedfordbury. 1736.
Golden Fleece, Sheltons Court, Bedfordbury. C 1738.
Goldsmith's Arms, 42 Bedfordbury. 1745.
Green Man 20 New Street. C. 1743.
Half Moon & Candles 36 Bedfordbury. C. 1704
Horse & Groom. 31 Bedfordbury. 1739
King of Prussia's Head. 23 Bedfordbury. 1740.
Lemon Tree. 4 Bedfordbury. C.1737. (see image of the Lemon Tree Yard)
............................
St Martin's Lane.1938.
Starring Charles Laughton and Vivian Lee.
https://www.youtube.com/watch?v=YgqyiRdtd84
.jpg)

















.jpg.jpg)
%20Hen%20and%20Chicken.jpg)



















.jpg)












































